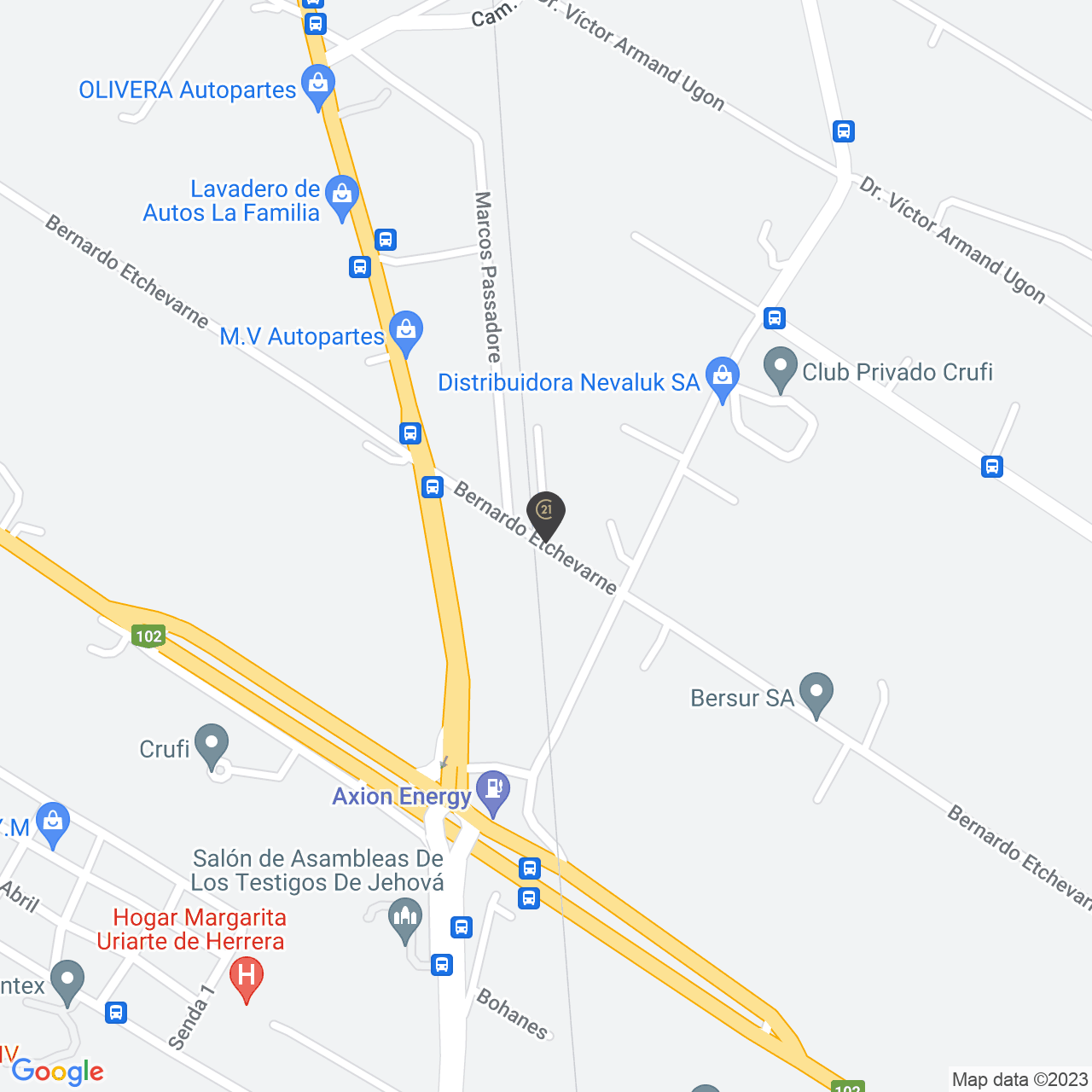20 metros y bernardo Etchevarne , Colón, Montevideo, Uruguay.

Duplex house for sale
US$ 229,000 / 9,170,628
639.0 sqm
197.0 sqm
2
4
2
VENTA CASA DUPLEX 2 DORMITORIOS COLON ENCANTADORA ARQUITECTURA RENTA REBAJADA
20 metros y bernardo Etchevarne , Colón, Montevideo
EXCLUSIVE SALE of ELEGANT RESIDENCE IN DUPLEX FORMAT, FINE FINISHES, EXCEPTIONAL ARCHITECTURE, UNIQUE PATTERN, LOCATED ON THE OUTSKIRTS OF THE COLÓN NEIGHBORHOOD.
We present to you this wonderful house developed on two floors, which combines the best of a natural environment, which will allow you to enjoy nature in your own patio, the comfort of having essential services just a few minutes away, as well as here you will find peace and comfort What are you looking for.
Likewise, due to the large land of 639 M2, it will become a perfect place to create unforgettable memories with your family and friends.
ACCEPT BANK!!
The area has a wide range of services, such as: lighting, water networks, electricity, telephone/WI-FI, among others. Likewise, a few minutes away (Colón, Lezica and La Paz) the following stand out: schools, high schools, collection networks, service stations, sports clubs, Melilla airport, event farms, wineries, private/public health, urban bus terminal, businesses of all sectors, among others. The property is located meters from the César Mayo Gutiérrez National Route (50 meters), as well as the Wilson Ferreira Aldunate Route 102 (300 meters), which implies excellent connectivity to different points of Montevideo and Canelones.
The interiors of the house built in 2010 are spacious and well lit, providing a cozy and comfortable environment for the whole family.
It has a wide range of benefits, which applies the concept of "refuge" such as:
- Combination of different construction materials (stone, wood, brick, aluminum, among others), as well as the exterior has a waterproofing patina that gives it elegance and durability.
- Garden in front with palm trees, different plants in pots, grass, automated wooden gate for vehicular access, elegant period gates in turned iron, brick perimeter wall, as well as cement (coming soon) and natural fence to delimit the land.
- New electrical and sanitary installations, which provide security and peace of mind.
- It has sensors, a security camera and an alarm, which provide peace of mind and protection for the family.
- It has a cistern used as a system for collecting and using rainwater internally, providing efficiency and sustainability for irrigation and other uses of the property.
Below we detail the different spaces of the house:
GROUND FLOOR: 99 M2 (main house+porch+garage) "Concept of fluid communication of spaces"
- We enter the house through a beautiful double wooden door, sheltered by an exterior porch with brick columns.
- Once inside you are welcomed by a spacious main living room with large windows that let in natural light, this room is the perfect place to relax and receive your guests.
- Next we access the dining room that is strategically located near the kitchen, creating an open-plan space that encourages interaction and comfort.
- Features a spacious kitchen, giving you a generous area to prepare meals, work on culinary projects, and gather the family. It has a breakfast area, overhead and under counter furniture, other furniture including a heater, wine tanks, serving hatch and washing machine, among others.
- Full bathroom for good relaxation and freshness.
- The garage has a covered structure that protects your vehicle from the sun and rain, as well as easy rear access to the property.
UPPER FLOOR: 56 M2
- It is accessed via a staircase that has been designed with elegance and attention to detail. From the wooden steps, as well as the openings, to the wall details, each element is an expression of beauty.
- The skylight stands out, providing natural light to the entire house.
- Once on the upper floor we access 2 bedrooms.
- Large master bedroom located in the quiet part of the building, with large windows with roll-up curtains, with an en-suite bathroom, as well as a large dressing room, which creates a space of privacy and comfort.
- The second bedroom is comfortable, it is located at the front of the property, through which we can access a beautiful outdoor terrace, which allows us to admire very nice views.
EXTERIOR: 39 M2 (BBQ+depot)
- A covered barbecue stands out at the back of the land, either to enjoy a barbecue or as an independent leisure space.
Likewise, it can be transformed into an independent studio apartment as it has a bathroom, bar or kitchenette and closet.
- Next to the barbecue we find a corner for outdoor gastronomic pleasure, it has a grill, a wood-burning oven, under the shade of a natural shelter that generates incredible shade to enjoy with the family.
- Last but not least, a storage space to store tools, as well as other elements of the house that require protection.
N SUM: Excellent option for you and your family, charming property, innovative architecture, tranquility and permanent neighbors, security, excellent size of land, excellent construction quality, beautiful surroundings, access to minutes of general services and much more.
*CASH PRICE: USD 249,000*
**Fees for Human Professional Real Estate Service: 3%+VAT (NOT included in the publication price)**
DON'T MISS IT, coordinate your visit with great pleasure!!
Or make your queries through multimedia: RRSS or WhatsApp!!
WE SHARE WITH ALL OUR REAL ESTATE COLLEAGUES (sales and rentals).
A TEAM (+80 Real Estate Advisors) trained, professional to serve (4 offices) and accompany you in your process, as well as find solutions to your needs!!
Location
20 metros y bernardo Etchevarne , Colón, Montevideo, Uruguay.

Jorge Vargas Sosa
+59894302152
jvargas@c21alpha.com.uy
Customize your financing
Your credit would be:
*Approximate amounts, consult your banking institution for more details.

