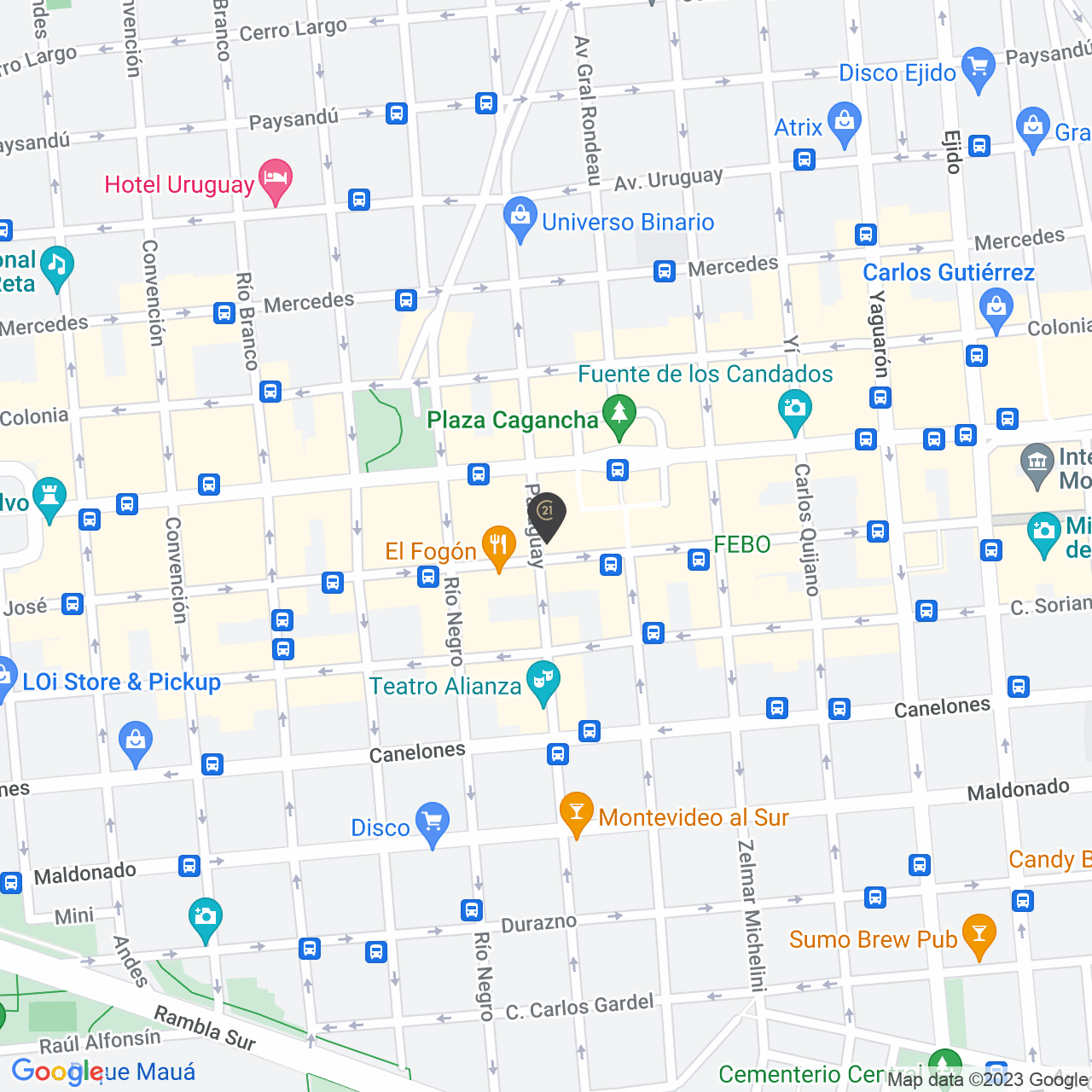Paraguay , Centro, Montevideo, 11100, Uruguay.

Offices for sale
US$ 2,100,000 / 84,622,388
771.0 sqm
2,461.0 sqm
11
5
5
Venta de edificio en Centro de Montevideo con renta
Paraguay , Centro, Montevideo
It is an impressive construction in the Center of the capital, Montevideo.
The "Delucchi Palace" takes its name from the Delucchi family, owner of the registry, and which by succession orders of Doña Carolina Rolando de Delucchi was judicially auctioned on October 29, 1908, as recorded in the judicial edict of October 2, 1908.
The property located on the corner of Paraguay and San José streets of 771m², 2,461m² built faces South and West. Less than 100 meters from the main avenue 18 de Julio and Paraguay, one of the most iconic corners of the commercial district of Montevideo.
It currently houses active commercial premises. The facilities of the family house are uninhabited and in excellent condition. They have 27 rooms, 5 bathrooms and service facilities, which are described below.
IDENTIFIED USES:
-Government: Good for the Ministry of Development, departmental administrations, health agencies
-Commercial: Retail, department stores, Boutique Hotel, Co-Living, Co-Work
-Education: Student hostel, interior house, Museum, Art Gallery
About the Property:
It is located in the fraction of land that surrounds the Plaza de Cagancha (Plaza Libertad). Built between 1889 and 1891 under the direction and plans of Architect Carlos Ceschino. It is a luxurious construction that privileges comforts with large spaces, typical of the time, with noble woods and materials, imported and with the profuse use of European marble, among others.
It sits on two fronts on blue granite plinths, originally from the Island of Malta. Main entrance on Paraguay Street and the independent service entrance on San José Street. It consists of a basement excavated to 3m. 50 below street level with reinforced concrete slab, with large openings for lighting and ventilation with two independent entrances. They are splendid warehouses for commercial premises at street level.
On the ground floor, spaces divided by ticholos partitions sitting on pine tree braces that rest on the floor. This communicates internally with the Basement through a 4m x 4m opening, special for a davit to operate for the movement of boxed goods. Large openings covered with 6m stained glass windows. 20 (two on San José Street and 3 of them on Paraguay Street), allow commercial halls with excellent visual exposure in an area of the city with a lot of pedestrian and automobile traffic.
Currently, it houses 3 rented commercial premises (the main one being the commercial office of ANTEL), which allows an income of more than 7% annually through rentals alone.
Residential house (family) for commercial exploitation:
Magnificent from every point of view, its decorations standing out. Some of the most notable features are:
Entrance with cedar gate door that leads to the hall, with carved glass, marble mosaics, decorated ceilings with impeccable moldings, wallpaper and paint. The statuary marble staircase was built by Massa Carrara, under the direction of the artist Bonetti, complying with great precision in the execution requested by the designer architect.
The marbles are from the quarries of the lawyer Pallerano, free of stains, composed of three sections and landings in fine mosaic.
Large hall, with a parapet of balusters made of the same marble, crowning with precision, 4 pillars proportioned in the form of pinnacles, the handrail is wide to seat majolica pots, increasing the decoration of this part of the house.
The distribution of the rooms is comfortable and spacious, a large dining room measuring 9m x 5m located in the center, surrounded by the bedrooms, hygienic and ventilated, the front living rooms by glass openings and side doors.
Desk piece, living room and ball room, two bathrooms, a set of 27 rooms, with all the comfort and graduated light.
The cedar carpentry with squared glass, very thick sliding interior doors forming boards, some decorated; large kitchen complete with appliances, sinks, marble countertops, pantry in the patio with shelves, service bedroom area, all stuccoed on the upper part, pantry, rooms, irons, dining room, among others.
Register Data: 8327 - Cadastral Folder 313
Surface: 771m² - Built footage: 2,461m²; Consisting of a basement, ground floor and first level
Preferred Land Use: General, Multifunctional
Special plan: Center Plan; Guarded Area
Asset Protection: Grade 3
Area of special consideration: NO
Withdrawals: 0 meters
FOS (Land Occupation Factor): 100%
Allowed height: 27 meters
Ask about other commercial developments and financing options.
Professional Fees: 3% + VAT
Location
Paraguay , Centro, Montevideo, 11100, Uruguay.

Ulises Fontanini
+59891231242
ufontanini@c21alpha.com.uy
Customize your financing
Your credit would be:
*Approximate amounts, consult your banking institution for more details.

